A walk through Gasverket – industrial history and transformation into a vibrant city
For more than a hundred years, Gasverket (the Gasworks area) supplied the residents of Stockholm with gas. Many of the buildings and brick gasometers were designed by the architect Ferdinand Boberg, and when energy production ceased in 2011, the remediation of the area began.
Gasverket is now being developed into a local centre and tourist destination, where culturally and industrially significant buildings are being renovated, repurposed, and infused with new life. Having been a closed industrial site, Gasverket is now opening up to the public. So far, only the western part of Gasverket has been renovated and opened, while the eastern part is still in the planning stages. CA Fastigheter, in collaboration with the City of Stockholm, is leading this development.
Follow along on the map

1
Gasklocka 2: future cultural venue
The brick gasometer, Gasklocka 2, designed by Ferdinand Boberg, was completed in 1899 and is now being transformed into a new cultural venue. The new venue is being constructed as a standalone building inside the gasometer. Gasklocka 2 is one of two brick gasometers in Stockholm Royal Seaport, and their designs are similar, although Gasklocka 2 is significantly larger. The bricks that were removed to create openings have been reused in the facade renovation. Old rust stains on the interior walls are being preserved to maintain the industrial feel.

2
Gasklocka 5: future office space
The gasometer, Gasklocka 5, is a spherical high-pressure gasometer from the 1970s that is planned to be converted into office space. The round gasometer was typical of its time and was commonly found worldwide.

3
Building 11: Förrådshus I, now Anna Preschool
In 2021, Anna Preschool opened its doors in the old storehouse, Förrådshus I, on Gasverksvägen. The storehouse was designed by the signature A.R. from the Gasverket drawing office. The building has since been extended to accommodate the preschool. Care has been taken to preserve the original storehouse exterior, which includes highlighting the high granite base, preserving an entrance stairway, and maintaining the existing facade divisions and roof structures. External windows have been renovated and complemented with new energy-efficient internal windows. One or more of the roof dormer windows have been replaced with grilles for air intake to a new ventilation unit. Consideration has also been given to the interior by preserving the wooden support beams and the storage system in the roof, known as a telfer beam.
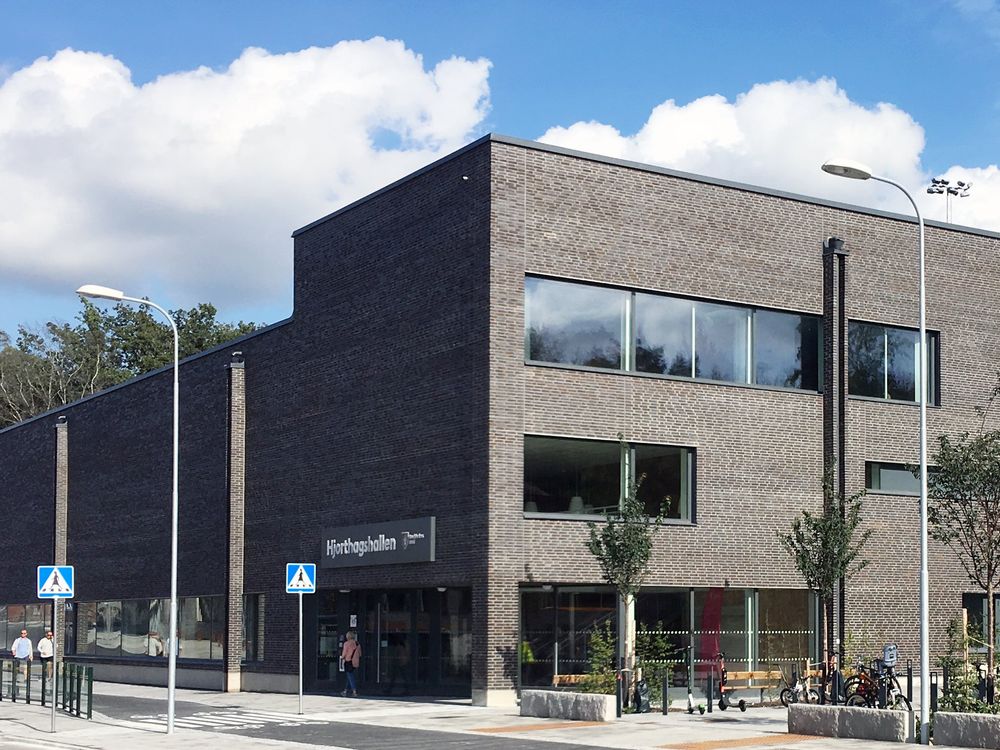
4
Building K: Hjorthagshallen, new construction
Hjorthagshallen is a newly built sports hall with a gym and a fencing room. The building was inaugurated in 2019. The hall serves as a link between the older parts of Hjorthagen and Gasverket. The brick facade aligns with the style of both the old and new buildings in the area. Solar panels on the roof provide energy for the building.
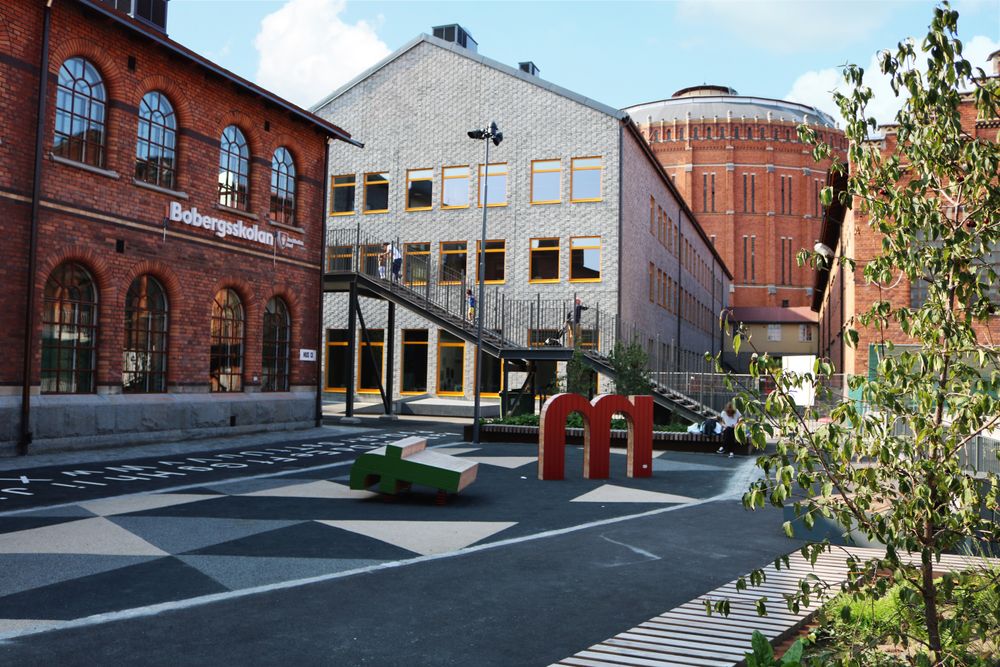
5
Building 13: Verkstadshus II, now Bobergsskolan
Bobergsskolan is an elementary school that comprises a brick building, known as the workshop building from the 1910s, and two newly constructed structures. The buildings are connected by a ground-floor foundation. The older building, designed by Hjalmar Westerlund, follows the same architectural principles applied to the water gas plant, Building 22, and the purifier building, Building 10. The bricks and windows from the 1920s have been preserved, along with the gantry and roof beams. Around the existing building in the schoolyard, 'The Frieze/Skirt' has been restored using reclaimed cobblestones, which are of significant historical value.
Bobergsskolan, which accommodates 900 children, was completed and welcomed its first students in the autumn of 2019. The building was awarded the title of School Building of the Year that same year.
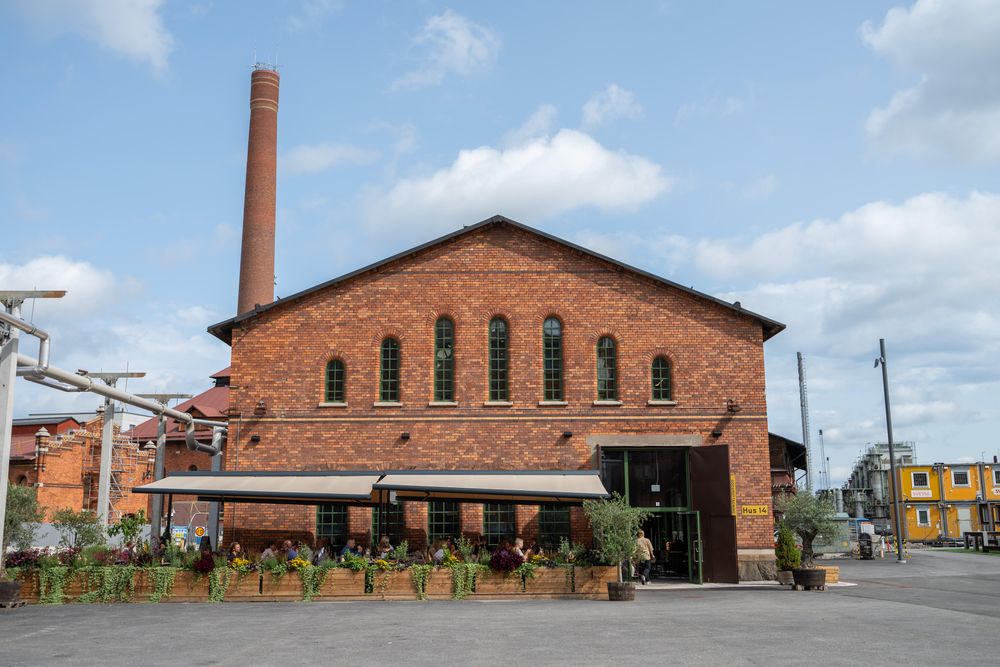
6
Building 14: Verkstadshus, now Restaurant Ocra, Granero Bakery, CA Fastigheter offices
The workshop building, known as Verkstadshus, designed by Ferdinand Boberg, was completed in 1893. It is also the only one of Boberg's buildings specifically designed for workers, unlike the other buildings which were designed for machines. The building originally housed all the repair workshops and had two floors, with a forge on the ground floor featuring double ceiling height. Since its completion, the building has been renovated in stages.
Inside the restaurant, parts of an old forge with a fireplace and various tools have been preserved.
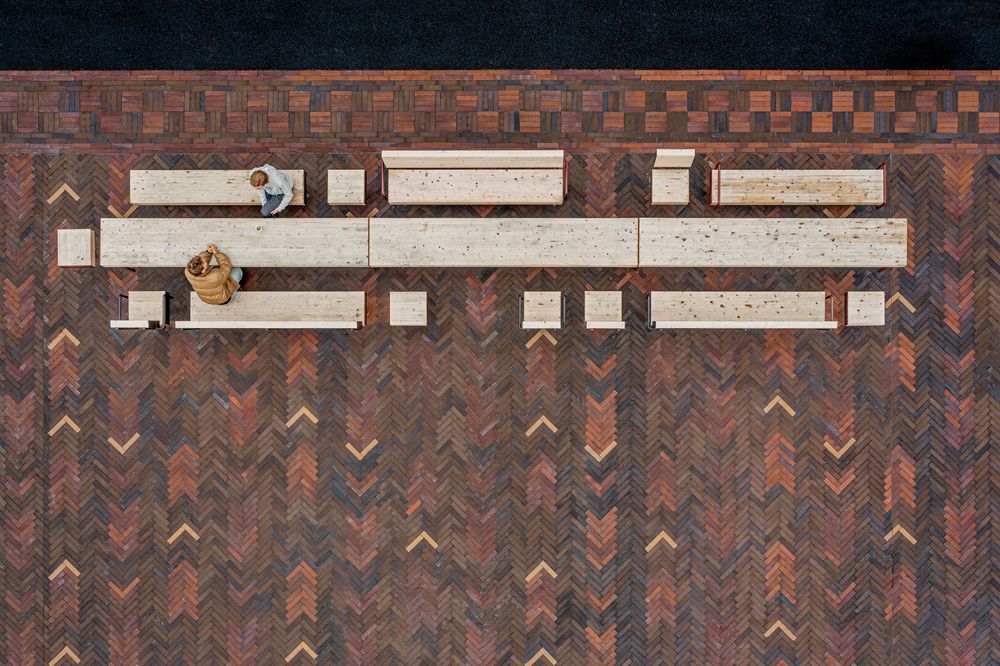
7
Bobergstorget, newly established
The area's hub and public meeting place is the Bobergstorget square. Here, 27 tonnes (530 m³) of Mayor's stone have been repurposed alongside 700 m² of large cobblestones. The square features seating areas, tables, and a water mirror, designed to be used as an activity square. In 2024, it was nominated for the Landmärket, the Swedish Architects' prize for landscape architecture.
A defining feature of the entire area is the reconstructed overhead ductwork that traces the production line from manufacturing to storage. These white metal pipes have been preserved and repurposed as supports for climbing plants.
The brick paving connects with the adjacent buildings and is arranged in a distinctive pattern reminiscent of modern textiles. Gasverket serves as an example of how a site with industrial heritage can be developed while preserving its historical values.
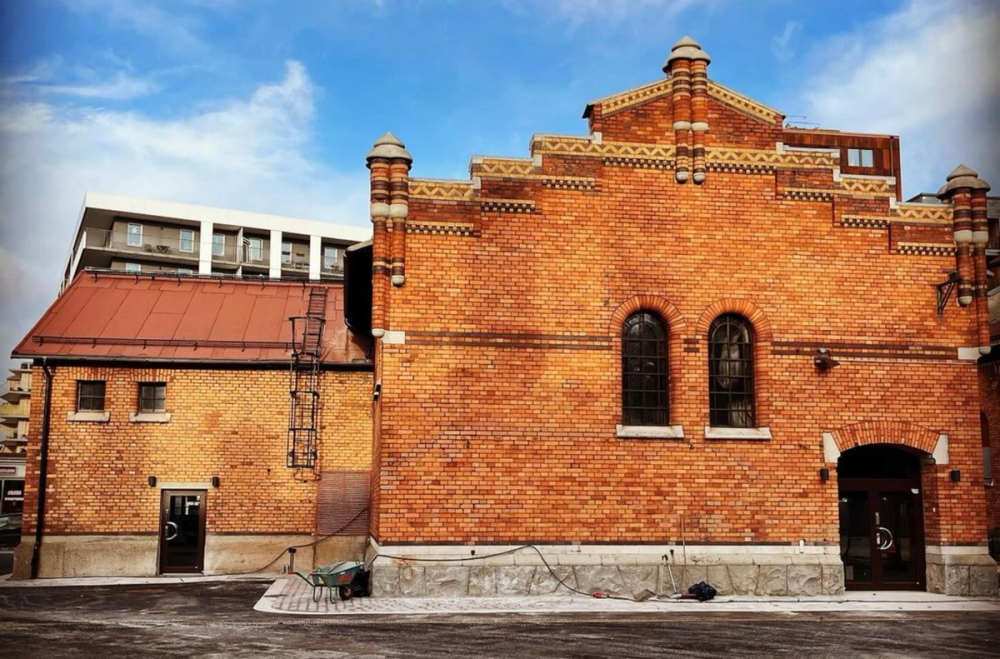
8
Building 27: Ångpannehus, now Tegellådan restaurant
The boiler building, known as Ångpannehus, notably the smallest building in Gasverket, has been carefully renovated into a restaurant and brewery, which opened in 2024. This building is part of the original facility designed by Ferdinand Boberg and has served various functions over time. Besides housing boilers, it has functioned as an experimental and pilot gas plant where new methods and machinery were tested. The brick facade is ornate.
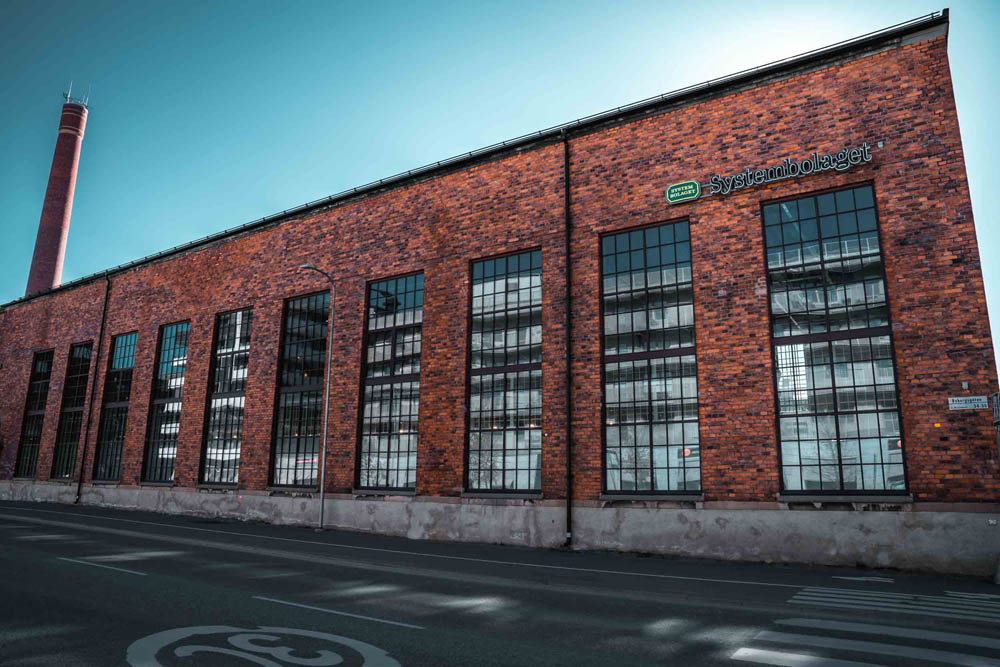
9
Building 20: Maskinhus, now Systembolaget and Society of Lifestyle
In 2019, the first tenants moved into the former engine building, known as Maskinhuset. An explosion occurred in the building in 1935, and much of the engine house was demolished and replaced in 1938 with the current structure designed by Åke Tengelin. It was nominated for Stockholm Building of the Year 2020.
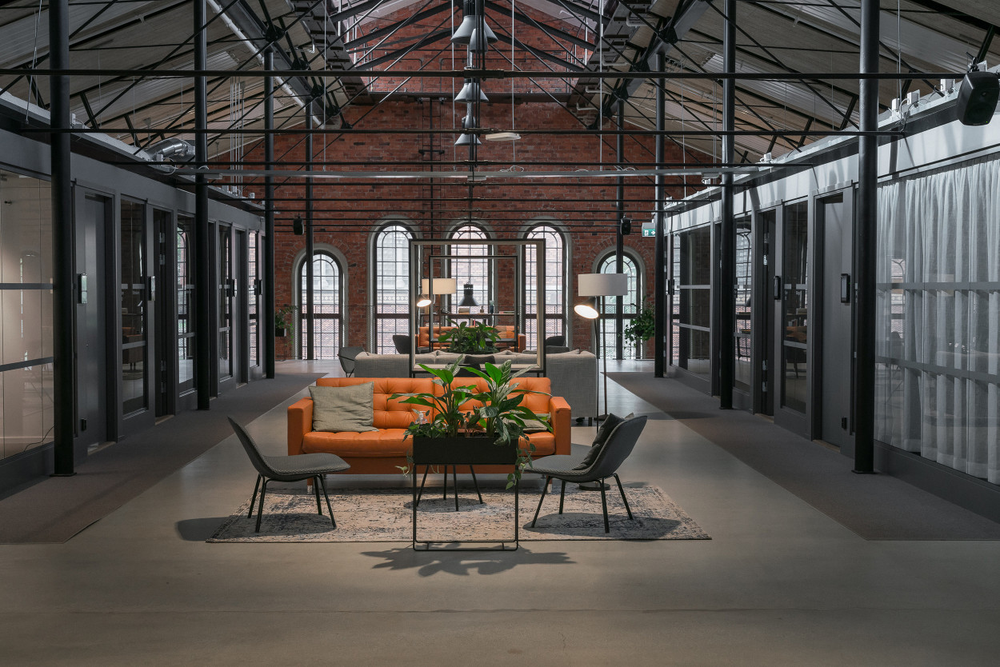
10
Building 8: Reningshuset, now Berghs SOC
In 2021, Berghs School of Communication moved into the purifier building, known as 'Reningshuset.' That same year, the building was awarded the ROT Prize for its careful renovation. When the building was constructed in 1893, it was used as a machine hall for purifying coal gas. The building has been entirely repurposed, with few materials removed and few new materials added. Roof trusses, windows, walkways, and ladders to the lantern remain. The original exterior doors have also been preserved as decorative elements. To remediate the building, everything had to be removed — the roof, walls, and floors — which were then reinstalled.
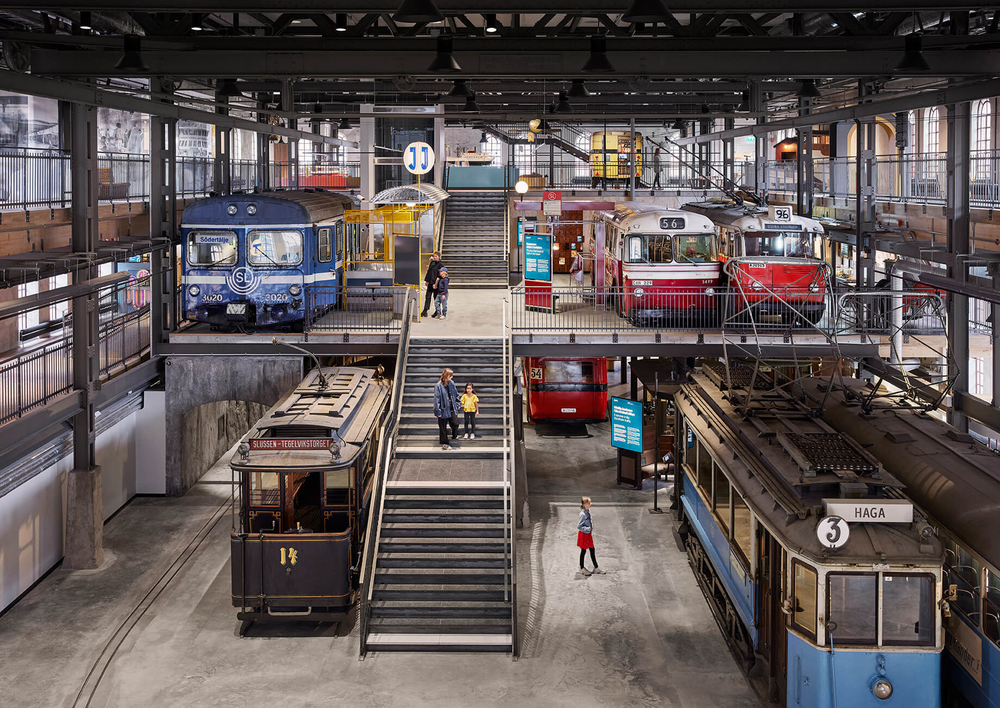
11
Building 9: Regenerationshus, now the Stockholm Transport Museum
In 2022, the Stockholm Transport Museum opened in the regeneration building, known as “Regenerationshus” at Bobergstorget. Designed by Ferdinand Boberg, this building was originally used for regenerating bog iron ore used in the purification process. Original components have been renovated and remediated for reuse. Rather than replacing the distinctive 19th-century windows, new insulated glass, custom-fitted to the windows, has been carefully installed. The old wooden doors, replaced due to fire and safety requirements, have been preserved as decorative elements inside the facade. New energy-efficient installations have also been implemented without affecting the character of the house. Some of the tiles and textiles are sourced from the old stock of Stockholm Public Transport (SL).

12
Building 10: Reningshus II, now Sandvik's office
The purifier building II, known as “Reningshus II” has been transformed into offices, and in 2020 Sandvik moved in as the first tenant. Designed by Hjalmar Westlund, the building was completed in 1905. Changes to its function have not been allowed to alter the facade, and great care has been taken to preserve and enhance the original structure. Existing steel window frames have been renovated and reused, along with cast iron roof trusses and a massive gantry. A staircase and the joists of the mezzanine floor have also been preserved. The building's roof has been restored to its original design.

13
Building 7: Mätarhuset, now Klätterverket
The former gas metering building, known as 'Mätarhuset', has been transformed into a rock-climbing facility and restaurant, now called 'Klätterverket', which opened in 2019. The original industrial equipment and materials have guided the design of the interior spaces, a practice that bodes well for the conservation of repurposed materials. For example, the old metering station now serves as a meeting room, with the measuring table repurposed as a conference table. Despite some damage, the original wall tiles have been preserved, and new tiles or grey plaster have been added in places. Various metal parts have also been salvaged and creatively used as weights for strength training and as artistic frames and objects in the café area.
In total, 500 tonnes of steel and concrete were removed, and 30,000 bolts unscrewed; however, as much production equipment as possible has been preserved. Everything left over has been reused, both to maintain the feel of the gasworks area and to support the City of Stockholm's recycling efforts.
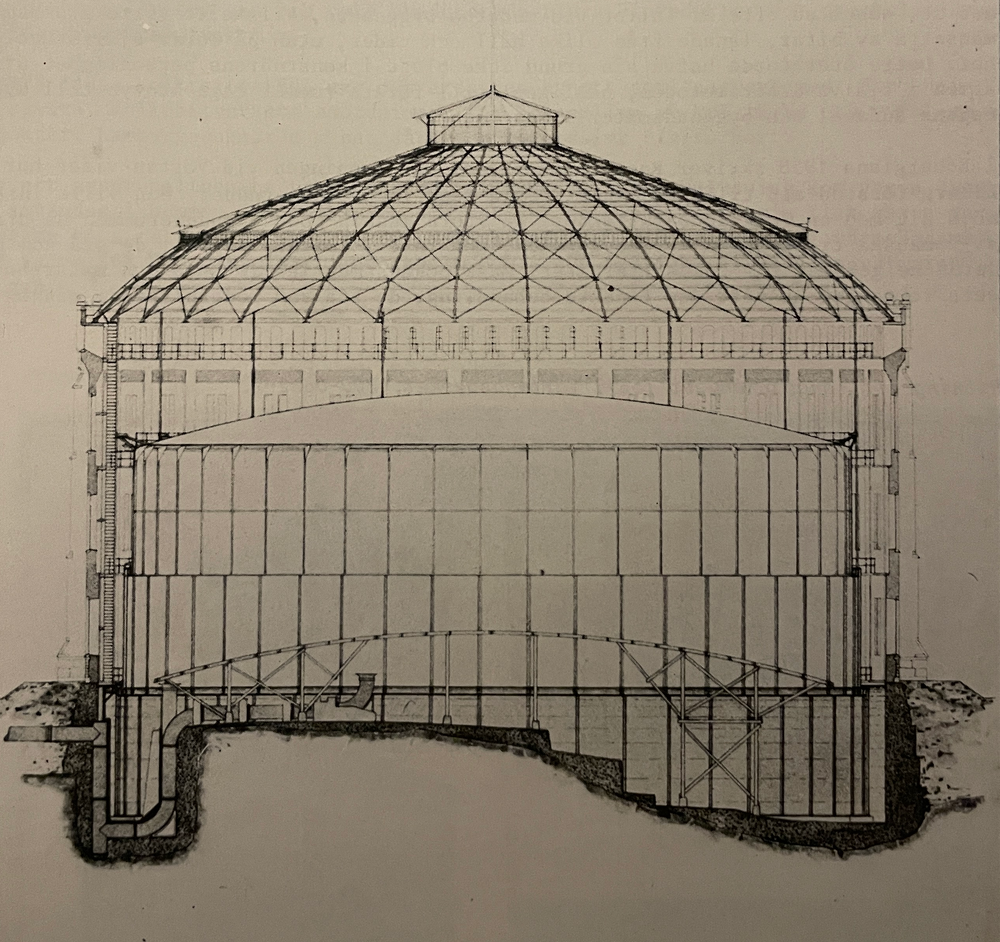
14
Gasklocka 1: future hotel
The brick gasometer, Gasklocka 1, is part of the initial expansion phase of Gasverket which began in 1890, with production starting in the autumn of 1893. It is one of the best-preserved buildings from its era within the gasworks area and was designed by Ferdinand Boberg. The gasometer was used for the intermediate storage of gas to accommodate the daily fluctuations in delivery to households and industries. Gasklocka 1 is a so-called wet gasometer, where the gas is enclosed in a container with a water seal. Originally designed to store gas, Boberg created this architectural masterpiece with carefully balanced dimensions and decorative elements, such as the patterned brick facade. Gasklocka 1 is set to be transformed into a hotel, works that have not yet begun.
Managing the site's history
The opening of Gasverket not only grants access to the old buildings but also to the area's unique history; about how gas production contributed to the development of modern Stockholm during the 19th and 20th centuries. It encompasses the evolution of architecture in terms of form and material choices, as well as the personal histories of the people who worked and spent much of their lives in the gas works area. Revitalizing these old industrial buildings has presented several challenges. The industries and their gas production had polluted the soil and buildings for many years, necessitating extensive remediation work. To preserve and manage the cultural value of the site, the Stockholm City Development Administration commissioned a preliminary archaeological survey of the area in 2010. This was conducted by Nyréns Architectural Office and served as a basis of knowledge for both the planning and construction processes. The thorough preparatory work contributed to how the area was preserved for the future; it is not just the buildings that have been preserved, but the entire urban structure; roads and paths remain where they have always been but are adapted to today's needs.
Discover the public art in Stockholm Royal Seaport
Public art, made possible by the one percent rule, plays a significant role in the urban development in Stockholm. Artworks in parks, squares, and public buildings contribute to a diversity of experiences that enhance the identity of the place and reflect its history, conditions, and future.
Join us for a digital art tour around Gasverket and the Värtan Terminal